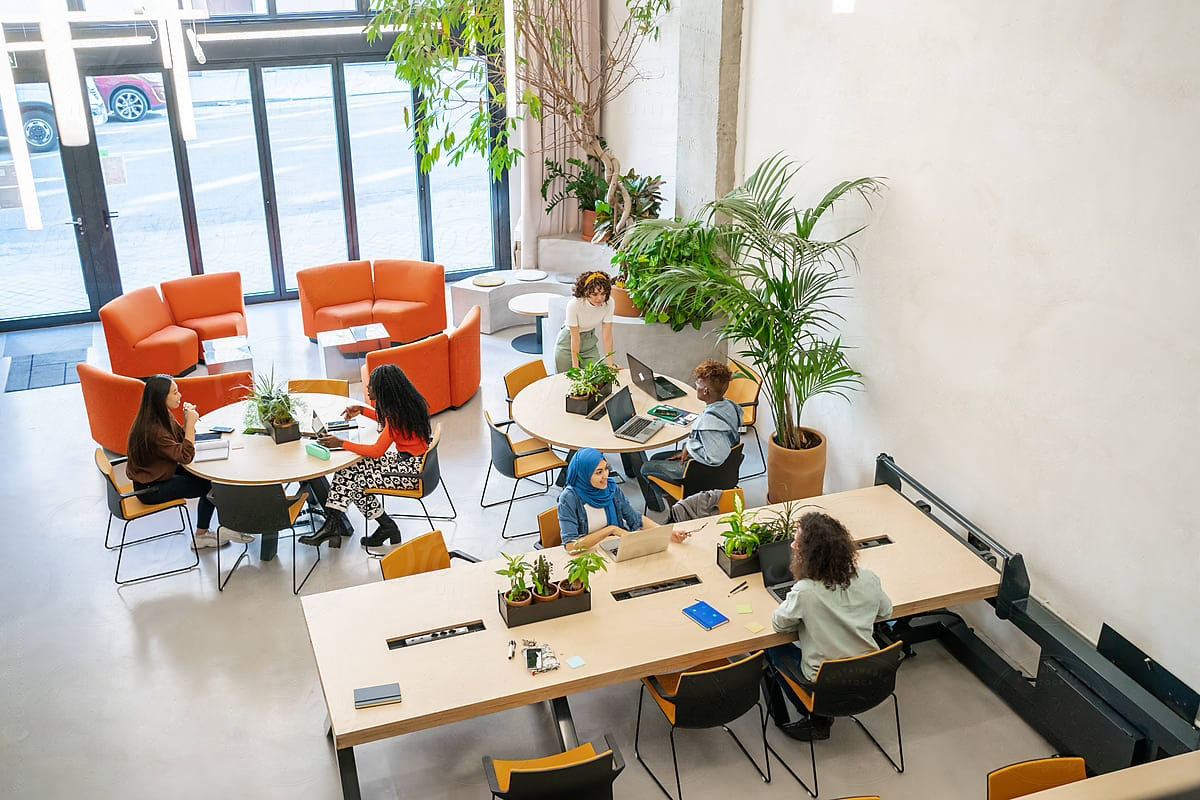Modern office planning and layout types have evolved to accommodate changing workstyles, technology, and the need for flexible and collaborative work environments. Here are some of the most common modern office layout types:
1. Open Plan Layout
Open plan offices are characterised by large, open spaces with minimal or no partitions. They encourage collaboration and communication among employees. This layout often includes communal workstations, shared tables, and lounge areas.
2. Cubicle Layout
Cubicle layouts provide employees with semi-private workspaces using partitioned cubicles or panels. This design balances privacy with the advantages of an open office, offering a degree of noise reduction and personal space.
3. Private Offices
Private offices are enclosed spaces typically reserved for managers, executives, or employees who require privacy for confidential tasks. These offices offer quiet and focused work environments.
4. Hot Desking or Flex Desk Layout
In a hot desking layout, employees do not have assigned seats; instead, they choose from available workstations when they arrive. This promotes flexibility and encourages collaboration as employees interact with different colleagues daily.
5. Activity-Based Working (ABW)
ABW environments allocate different spaces for specific work activities, such as focused work, collaboration, meetings, and relaxation. Employees choose spaces based on their tasks for the day.
6. Co-Working Spaces
Co-working spaces are shared office environments where individuals from different organisations or freelance professionals can work. They typically offer flexible memberships, amenities, and networking opportunities.
7. Biophilic Design
Biophilic design incorporates natural elements into the office, such as plants, natural light, and materials. This design promotes well-being, creativity, and connection with nature.
8. Agile Workspaces
Agile workspaces are designed to be adaptable and responsive to changing needs. They often feature modular furniture, movable partitions, and versatile spaces that can be reconfigured easily.
9. Hub-and-Spoke Layout
In this layout, a central hub contains shared resources like meeting rooms, while smaller “spokes” or satellite workstations surround it. This design facilitates collaboration while providing some privacy.
10. Hybrid Layout
Hybrid layouts combine elements from various office types to meet specific organisational needs. For example, a hybrid layout might include open workstations, private offices, and workspaces.
Modern office planning and layout types aim to create flexible, dynamic, and employee-centric environments that support a variety of work activities and foster collaboration, innovation, and well-being. The choice of layout should align with the organisation’s goals, culture, and the specific needs of its workforce. Working with a professional
interior designer to determine the best layout for your workspace can help yield optimal results.

