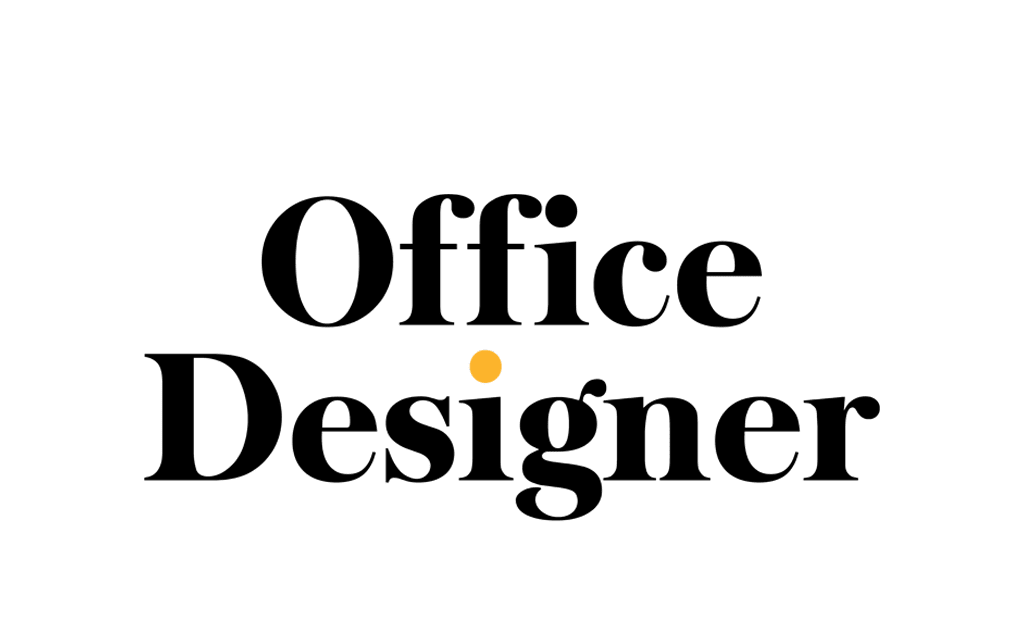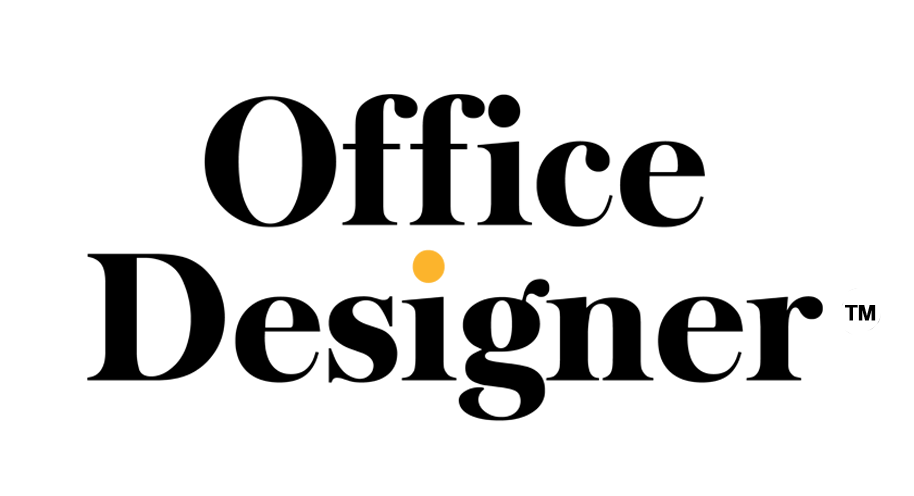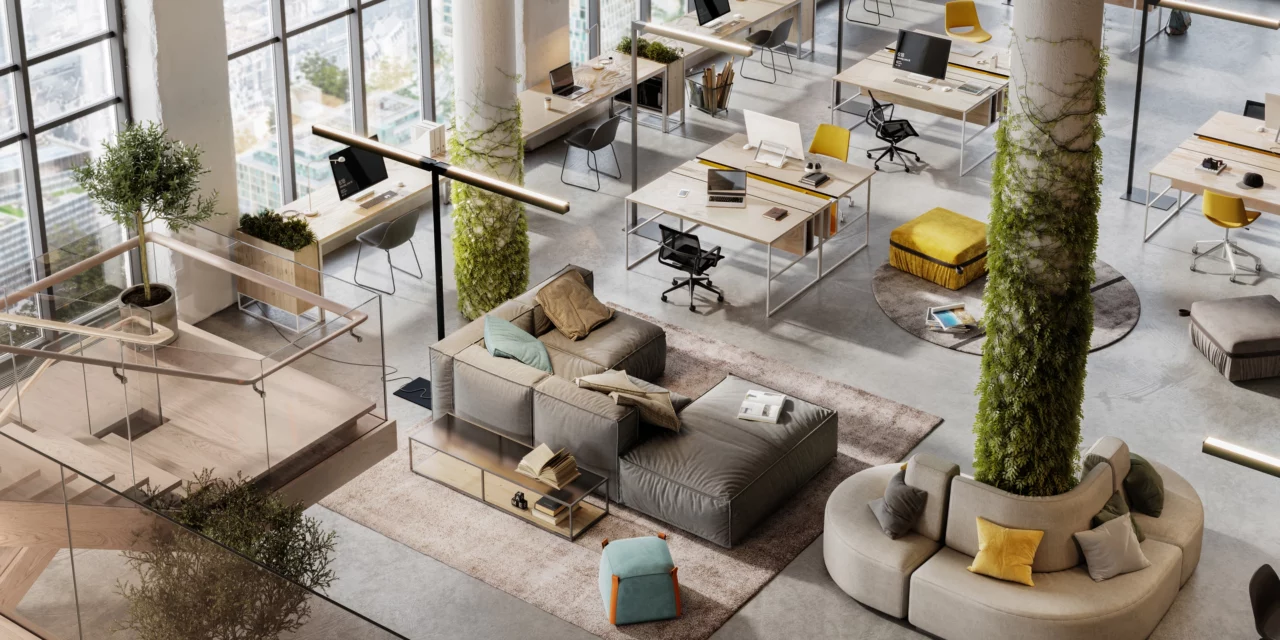Effective office space planning is crucial for the success of any business. It not only boosts productivity and employee satisfaction but also mirrors your company’s culture and values. Whether you’re establishing a new office, revamping your current space, or shifting towards a hybrid work environment, this comprehensive guide will assist you in mastering the complexities of office space planning.
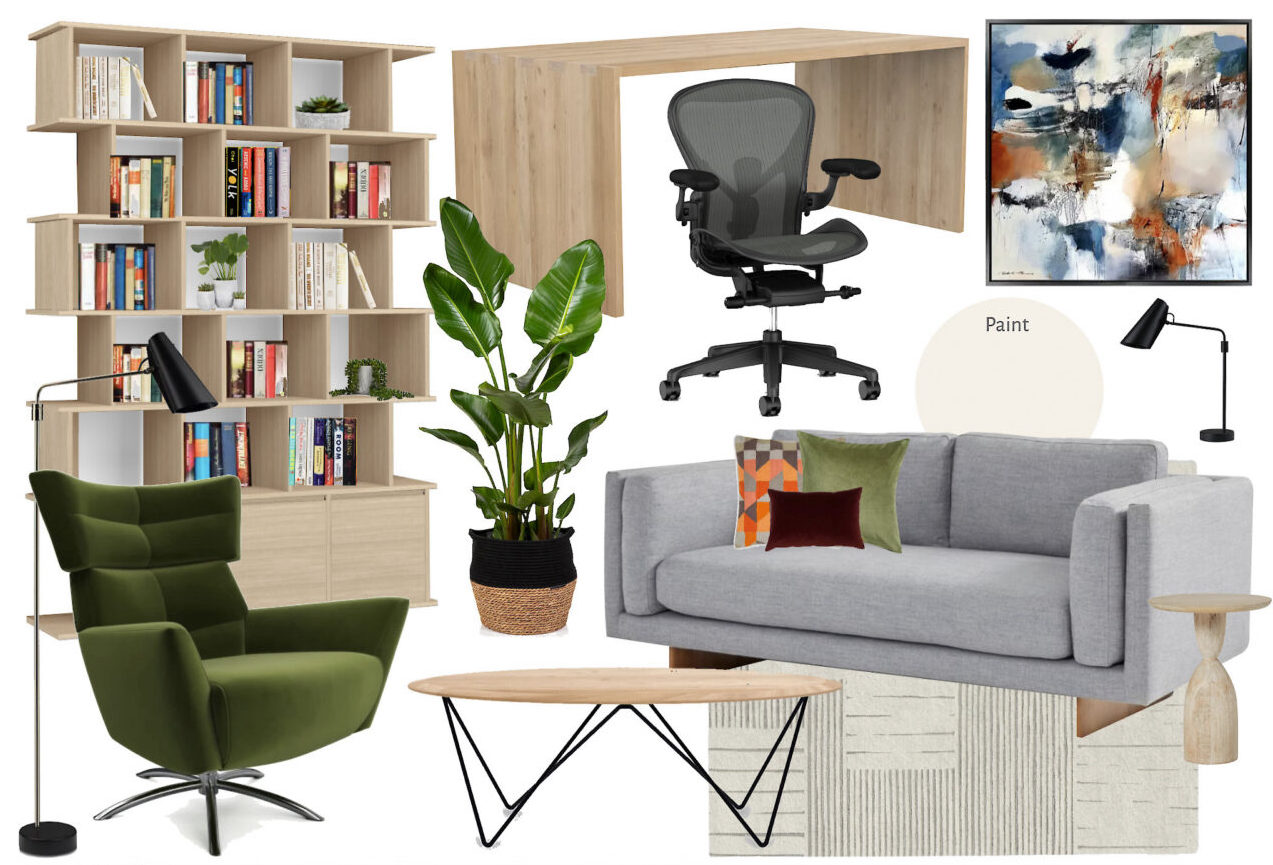
Office space planning is the process of designing and organising the physical workspace of an office to optimise productivity, efficiency, and employee well-being. It involves making decisions about the layout, design, allocation of space, and use of resources within an office environment. The goal of office space planning is to create a functional, comfortable, and visually appealing workplace that aligns with the organisation’s goals, culture, and employees’ needs.
What is Office Space Planning
Office space planning involves designing and organising a workplace to enhance productivity, efficiency, and employee well-being. It encompasses decisions about layout, design, space allocation, and resource utilisation. The aim is to create a workspace that is both functional and aesthetically pleasing, aligning with the organisation’s goals, culture, and the needs of its employees.
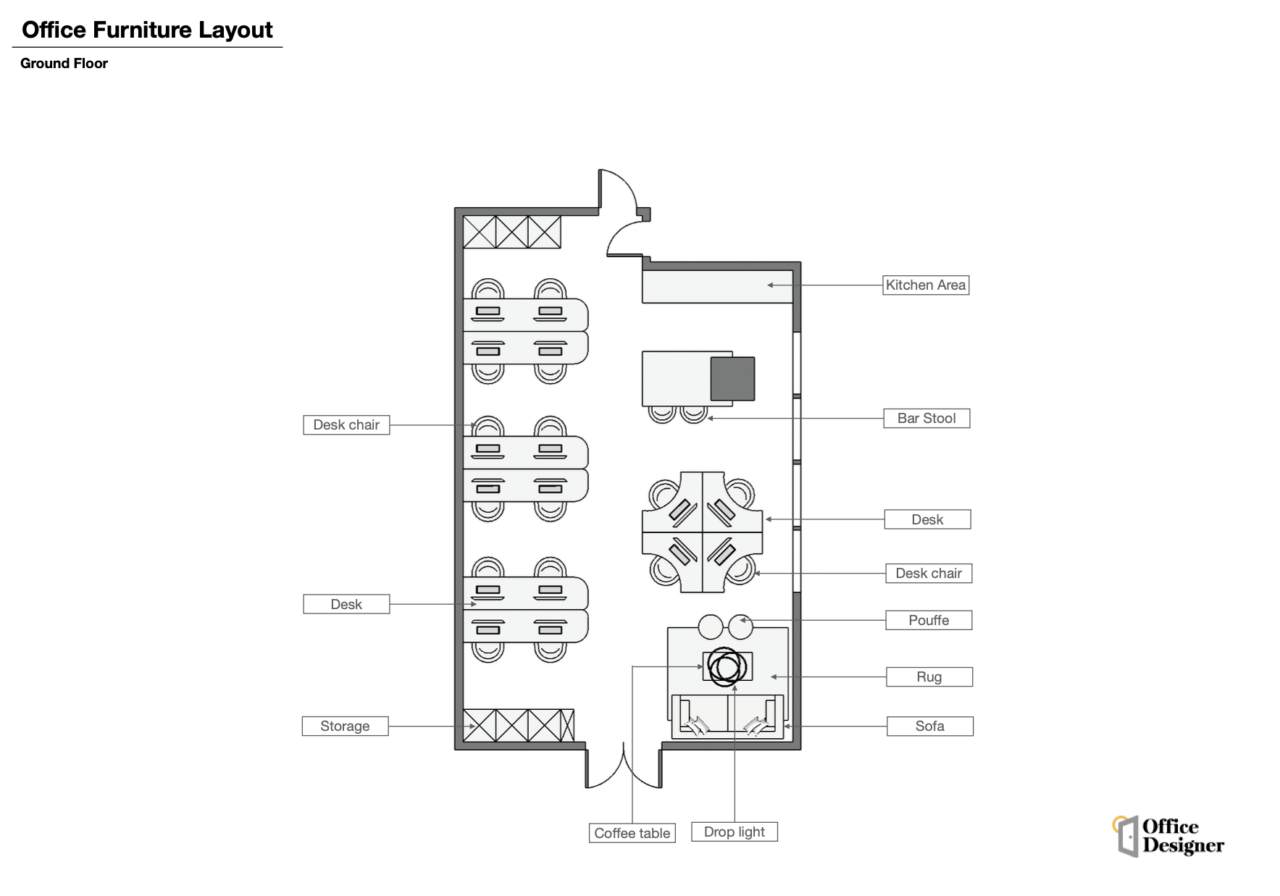
Factors That Affect Office Space Planning
- Company Culture and Values: The ethos of your company should guide the layout choice. For instance, companies valuing teamwork might favour an open office design to foster collaboration.
- Business Goals and Objectives: Align your space with the company’s growth projections and operational objectives, ensuring flexibility to accommodate future expansions.
- Budget Constraints: Effective space planning must balance cost-efficiency with functionality and aesthetics, keeping in line with financial limitations.
- Available Space: Utilise the available space efficiently, ensuring it can be adapted for various uses as needs evolve.
- Technology Requirements: Ensure that the office layout supports the necessary technology infrastructure like network connectivity and power solutions.
- Regulations and Compliance: Adhere to local building codes, zoning laws, and specific industry regulations that may dictate certain design and layout restrictions.
- Employee Well-being: Focus on ergonomic designs and natural elements to enhance comfort and productivity.
- Security and Privacy Needs: For industries handling sensitive information, design considerations should include secure areas and data protection measures.
- Desired Aesthetics: Choose a design that reflects your brand’s image and values, creating a cohesive and inspiring environment.
Company Culture and Values
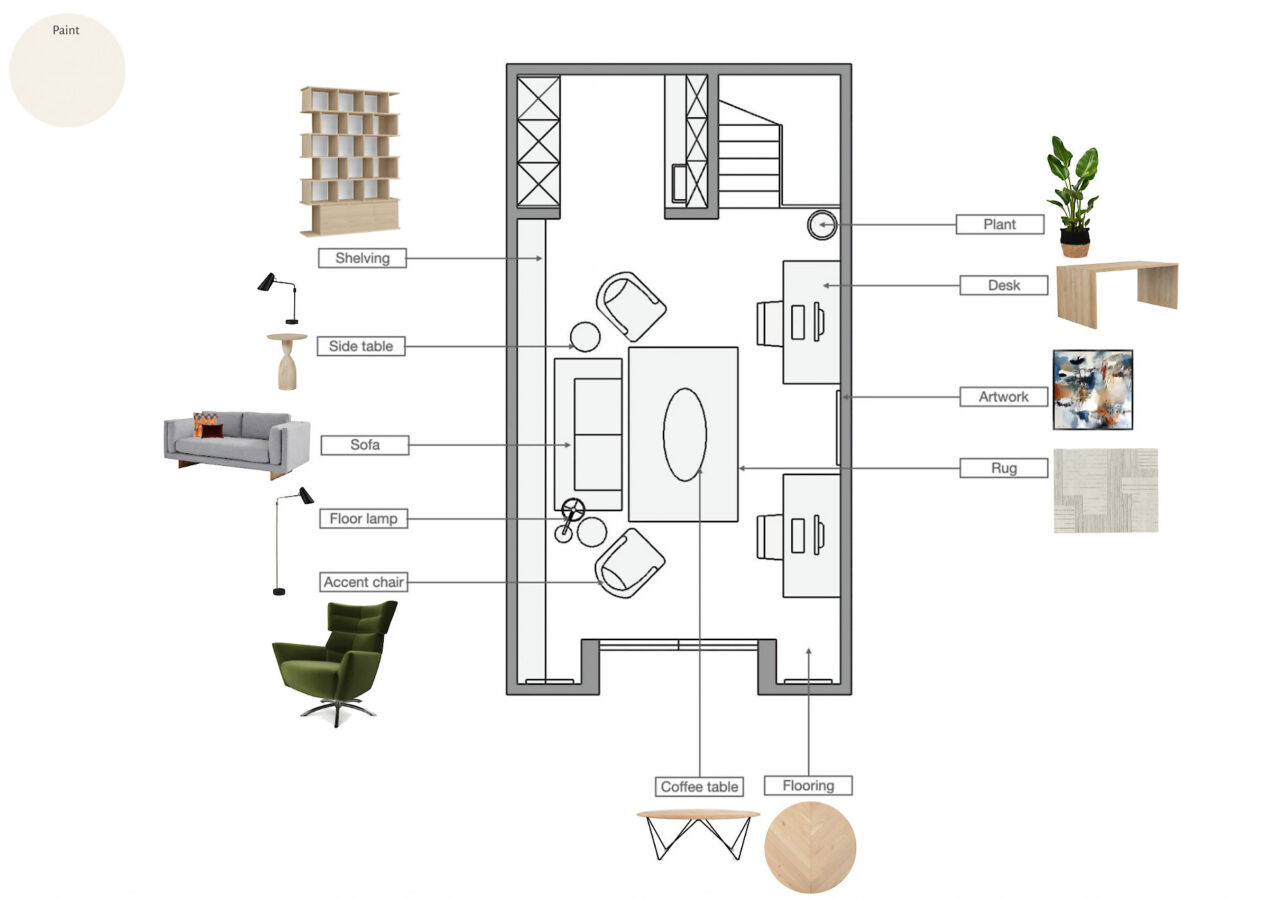
The company’s culture and values play a significant role in space planning. For example, a company that values collaboration may opt for an open office layout, while one focused on privacy and hierarchy may prefer separate offices.
Business Goals and Objectives
The organisation’s short-term and long-term goals can impact office space planning. For instance, a company planning rapid growth may need flexible workspaces to accommodate new employees.
Budget Constraints
Budget considerations can have a significant impact on space planning decisions. Balancing cost-efficiency with functionality and aesthetics is essential.
Available Space
Available space is one of the major factors that affect how you plan your office space layout or design. Maximise the efficient use of available space and consider how space can be multifunctional and adaptable.
Technology Requirements
The integration of technology infrastructure, including network connectivity, power outlets, and audiovisual equipment, must align with modern work requirements.
Regulations and Compliance
Local building codes, zoning regulations, accessibility requirements, industry-specific regulations, and workplace governance standards and safety regulations can dramatically influence the options you have for arranging your office space.
Employee Well-Being
Prioritise the comfort and well-being of employees through ergonomic design, access to natural light, ventilation, and elements of biophilic design (connecting with nature).
Security and Privacy Needs
Depending on the industry, the need for security and privacy may influence office design, particularly for organisations dealing with sensitive data.
Desired Aesthetics or Concept
There are several concepts available that can suit your office space planning needs. You should ensure that the visual design of the workspace aligns with the company’s brand.
Tips For A Successful Office Space Planning
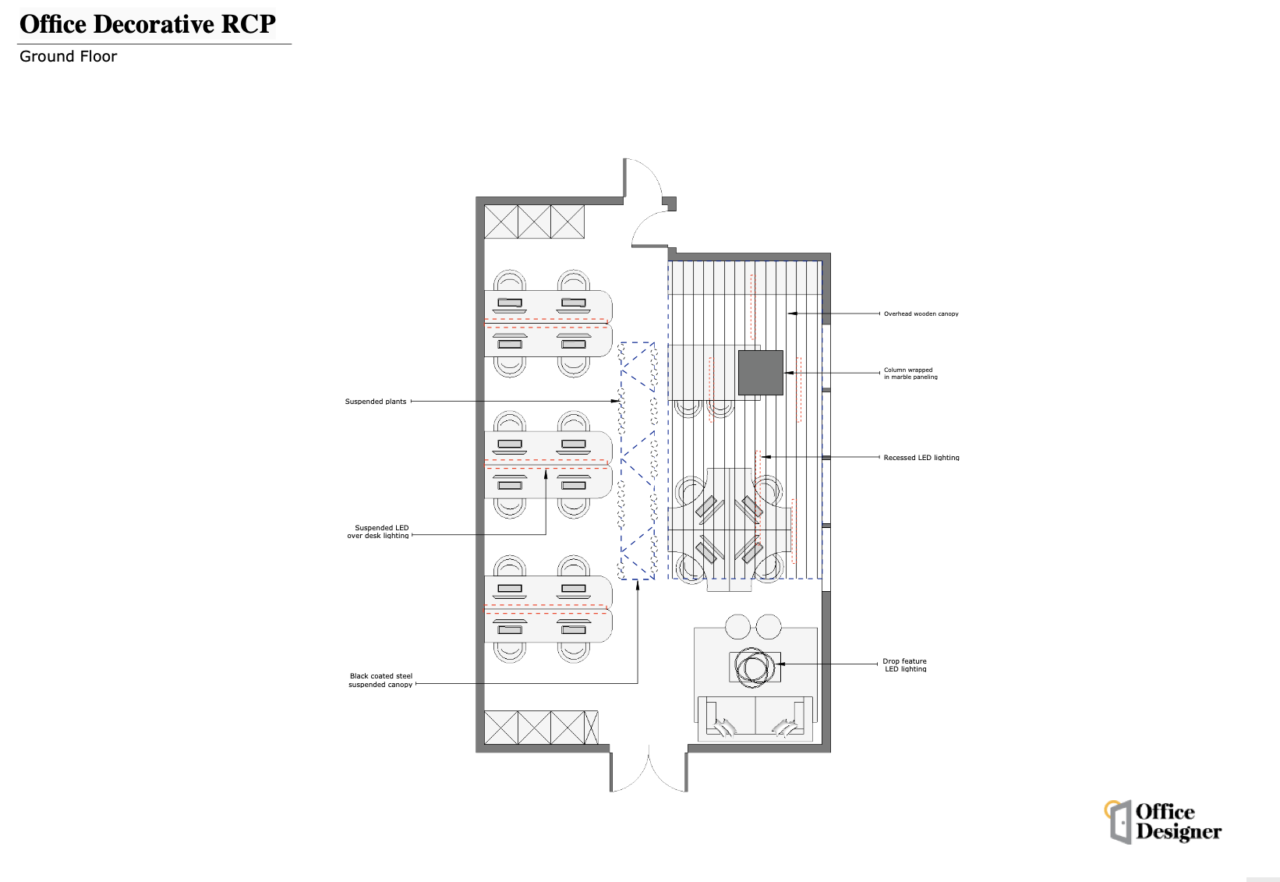
- mployee Input: Understand the preferences and needs of your workforce to tailor the space accordingly. This promotes productivity and satisfaction.
- Natural Lighting: Prioritise designs that maximise natural light, which is proven to enhance worker well-being and efficiency.
- Ergonomic Focus: Invest in ergonomic office furniture to support employee health and comfort, reducing the risk of workplace injuries.
- Flexible Design: Use modular furnishings and movable partitions to allow easy changes as your business and its dynamics evolve.
- Collaborative and Private Spaces: Include a mix of areas that encourage collaboration and private zones for focused work or confidential discussions.
- Space Efficiency: Optimise the use of space to cut down on unnecessary real estate costs, focusing on multi-functional areas.
- Branding: Embed your brand identity throughout the office design to reinforce your business’s ethos and culture visually.
- Future-Proofing: Design your space with the future in mind, considering potential technological advancements and changes in working styles.
- Employee Engagement: Involve employees in the planning process to foster a sense of ownership and align the design with their needs.
- Budget Management: Develop and adhere to a comprehensive budget that accounts for all aspects of the office space planning, ensuring financial feasibility.
- Professional Guidance: Consider hiring a professional interior designer to navigate the complexities of office space planning effectively. They can provide valuable insights, tailored recommendations, and manage the design process from start to finish.
Office Space Planning
Strategic office space planning is more than just arranging physical elements; it’s about creating an environment that promotes efficiency, enhances company culture, and meets the dynamic needs of the workforce. By considering the factors outlined and following the tips provided, business owners can ensure their office space is optimally designed for today’s and tomorrow’s needs.
